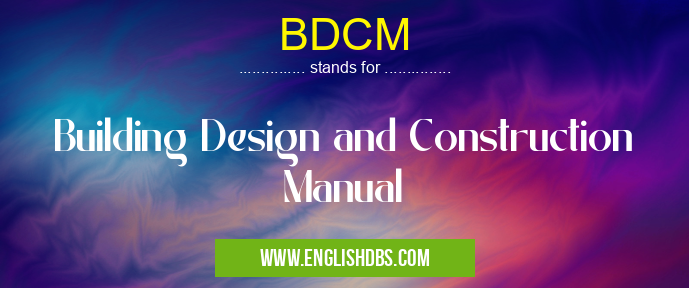What does BDCM mean in CONSTRUCTION
The Building Design and Construction Manual (BDCM) is an essential guide for architects, engineers, builders, and those involved in the construction industry. It provides invaluable information on building design requirements, standards of practice and the legal frameworks that govern the field. The BDCM helps professionals confidently navigate the necessary steps to ensure that a successful structure is created from its inception through completion.

BDCM meaning in Construction in Miscellaneous
BDCM mostly used in an acronym Construction in Category Miscellaneous that means Building Design and Construction Manual
Shorthand: BDCM,
Full Form: Building Design and Construction Manual
For more information of "Building Design and Construction Manual", see the section below.
Purpose
The primary purpose of the BDCM is to help all parties involved with a building's design and construction stay organized and apprised of their responsibilities throughout the entire process. This includes access to critical blueprints, technical drawings, quality assurance protocols, occupational health and safety guidelines and other documents necessary for achieving desired outcomes.
Benefits
By having access to pertinent information at their fingertips, professionals can avoid costly errors or delays associated with omitted details and incomplete processes. The BDCM also helps keep everyone on the same page regarding expected timelines so projects are completed quickly without compromising accuracy or quality of workmanship. Additionally, it can help contractors to more accurately price out jobs using up-to-date cost estimates based on market trends and regulations.
Essential Questions and Answers on Building Design and Construction Manual in "MISCELLANEOUS»CONSTRUCTION"
What is a Building Design and Construction Manual?
A Building Design and Construction Manual (BDCM) is a document that outlines the building design and construction process from inception to completion. It addresses all aspects of the project, from site selection to legal requirements to construction techniques and materials. It also provides guidance on sustainability considerations as well as safety regulations.
What types of information are included in a BDCM?
A BDCM includes detailed information on building codes, zoning regulations, construction guidelines, structural design principles, site selection criteria, engineering drawings and specifications, material selections, architectural designs, health and safety considerations and much more.
What are the benefits of having a BDCM?
Having a comprehensive BDCM allows builders to have an organized approach when planning a project which can help optimize costs, reduce waste materials and improve safety. Additionally, having clear instructions can also help ensure that each phase of the project is completed correctly.
Is there an ideal way to use the BDCM?
The best way to use the BDCM is by taking into account all aspects of the project from start to finish. When referencing it during construction it should be used in conjunction with other components such as plans or changes in order for it to remain up-to-date.
How often should I update my BDCM?
The frequency at which you should update your BDCM will depend on the type of project you're undertaking. However, it's generally recommended that updates occur once every year or as required when changes are made throughout any part of the process.
Are there any specific standards that need to be met while designing buildings?
Yes, depending on your location there could be certain standards that need to be adhered to while designing buildings such as energy efficiency or fire codes so it's important to check those prior starting any work. The exact standards vary depending on region so make sure you reference your local building laws accordingly.
Is using a BDCM mandatory for all projects?
While having a BDCM isn't mandatory for all projects in many cases it's beneficial because of its ability to provide efficient guidance throughout each step which can assist with cost savings and improved quality control.
Is there any risk associated with using outdated versions of a Building Design Manual?
Yes - when using an outdated version of a Building Design Manual there could be risks associated with following incorrect or out-dated information related to materials selection or technical requirements which could lead errors or incur additional costs if revisions need made later down the line.
What if I find discrepancies between what my goals are for the project versus what is outlined in my Building Design Manual?
In this case you should speak with someone who has expertise in this area - whether that's your architect or contractor so they can review both documents together and recommend potential solutions on how best address achieve what you're looking for while still adhering local regulations.
Final Words:
In summary, the Building Design & Construction Manual (BDCM) offers guidance throughout the entire building process - from concept sketches to structural completion - helping stakeholders stay organized while ensuring safe structures are created efficiently within budgetary constraints. Ultimately, this comprehensive resource serves as an invaluable tool for everyone involved in making a project come alive with confidence!
BDCM also stands for: |
|
| All stands for BDCM |
