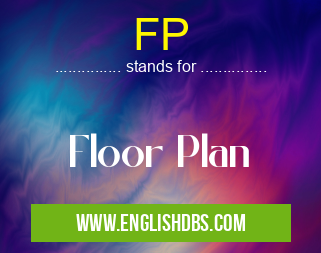What does FP mean in ARCHITECTURE
FP stands for "Floor Plan". Floor plans are diagrams or drawings used to represent the layout of a room, building, or other structure. The floor plan outlines the various walls, doors, windows and fixtures that make up the premises. It can also include measurements of rooms and other important information about an area.

FP meaning in Architecture in Academic & Science
FP mostly used in an acronym Architecture in Category Academic & Science that means Floor Plan
Shorthand: FP,
Full Form: Floor Plan
For more information of "Floor Plan", see the section below.
Essential Questions and Answers on Floor Plan in "SCIENCE»ARCHITECTURE"
What is a floor plan?
A floor plan is a diagram or drawing used to represent the layout of a room, building, or other structure. It outlines walls, doors, windows and fixtures and can include measurements of rooms and other important information about an area.
Who uses floor plans?
Floor plans are commonly used by architects, interior designers, engineers and builders when constructing new buildings or planning renovations. They also allow potential buyers to gain an understanding of how rooms are laid out before making a purchase decision.
What type of information is included in a floor plan?
Typically a floor plan includes walls, windows, doors, stairs and fixtures along with measurements for each room it covers. In some cases additional details such as plumbing layouts may also be included.
Are there different types of floor plans?
Yes - typically for residential spaces you'll find basic outline plans called “simple†floor plans in addition to more detailed ones referred to as “realistic†or “to-scale†plans which often include furniture along with measurements.
How can I create my own floor plan?
There are many online tools available for creating your own customised digital 2D or 3D designs e.g., using sketching apps such as Google SketchUp or Home Design 3D Gold on mobile devices. For professional level results you may wish to use CAD software packages such as Autodesk AutoCAD LT.
Final Words:
Floor Plans are invaluable tools when planning any kind of construction project; they provide a great way to visualise how all elements fit together creating efficient environments that suit any purpose whether public or private.
FP also stands for: |
|
| All stands for FP |
